The Story of Culture and Arts
- Image resource of Korean history
- Documents from History TextBooks
- Culture & Art Stories from Korean History
- Culture & Art Stories from Korean History - Korean
- National Institute of Korean History
- History net
- About the site
- Introduce
-
Numerous topics related to Korean culture and art are mentioned in middle and high school national history textbooks, but most of them are briefly described by era, making it difficult to understand their concepts, transition processes, and characteristics.
<Culture & Art Stories from Korean History> produces and provides video materials based on expert commentary on the flow, change process, characteristics and characteristics of each major topic in the field of culture and art in Korean history.

Scenario
A time to relax both mind and body as you enjoy nature at a Buddhist temple!
Increasing numbers of people are being captivated by temple stays.
A day at a Buddhist temple, where time passes slowly, offers you the chance to enjoy some leisure time even as you heal your soul.
Temples are also meaningful to people in contemporary times
as they embody 1,700 years of Buddhist history and traditional culture.
Let’s take a journey to discover the charms inherent in Buddhist temple architecture!
Is There a Particular Rationale Behind the Placement of Temple Buildings?
Jirisan Mountain is a famous mountain regarded as a sacred place in Korea.
It offers wonderful views as you walk among its uncontaminated nature.
Visitors to the mountain eagerly capture pictures of its surrounding scenery.
“I came to Jirisan Mountain today to enjoy
the beautiful scenery from Hwaeomsa Temple.
I’m going to try to capture the grandeur
of the temple architecture in my photographs.”
Lee Won-hui / Traveler, photographer
The structures at a Buddhist temple all carry Buddhist significance.
I can see the first gateway to Hwaeomsa Temple, the center of the Hwaeom Order of Korean Buddhism, which states that all things in the world are the Buddha.
The pillars of Iljumun Gate stand all in one line. This is to tell visitors to gather their hearts as one.
At Hwaeomsa Temple, you can only enter the world of Buddha by passing through 3 gates.
Geumgangmun Gate is the middle gate, which is protected by a Buddha-dharma guardian spirit
At Cheonwangmun Gate you can also see the Four Deva Kings standing Tall, protecting the temple from the four cardinal points.
Interestingly, the doors do not align, and some are even of different heights because of the stairs linking them. The buildings were placed this way in order to not damage the particular topography of the region, a slight slope along the valley.
“The central area of the temple begins here, and this is where the main hall that houses the Buddha is located.”
The pavilion that houses the statue of Sakyamuni Buddha is called the Daeungjeon Hall. 'Daeung' is a Korean word meaning 'Great hero.'
It is a term that came into use in the Late Goryeo Dynasty.
Before that time, it was called the Golden Hall, for it held a golden Buddha statue.
There is another central building in Hwaeomsa Temple.
This is the Gakhwangjeon Hall, where monks recite the Tripitaka and preach Buddhist teachings. This majestic building also shows advanced construction techniques, and is considered an exceptional piece architectural heritage.
As times changed, so did the status of Buddhist temples with pagodas at their centers.
The placements changed accordingly.
So how did they change with each era?
Buddhism was introduced to Korea in the 4th century and spread through the kingdoms of Gorguryeo, Baekje and Silla.
Buddhist culture began to flourish thanks to strong support from the state. Each dynasty displayed a Buddhist temple form unique to itself.
The placements of the Golden Hall, the pavilion where the statue of Buddha is housed, and the pagodas were all different.
While the Buddhist temples of Goguryeo featured 1 pagoda and 3 Golden Halls, the temples of Baekje featured 1 pagoda and 1 Golden Hall. Silla did not show such regularity until the Unified Silla period, from which time the temples featured 1 or 2 pagodas and 1 Golden Hall.
From the Goryeo Dynasty, temples began to revolve around the Golden Hall rather than pagodas as they had before. As the number of pavilions, which housed various statues of the Buddha and Bodhisattvas, grew, the floor plans became more diverse and elaborate.
Corridors that used to surround the Daeungjeon Hall, the center of the Buddhist temple during the Joseon Dynasty, were replaced by buildingswhere monks lived and practiced asceticism.
The modern Buddhist temple ground plan shows a mixture of spaces for religious belief where Buddhist faithful hold services, and spaces for monks to practice asceticism.
Furthermore, the policy had a major influence on Buddhist temple architecture.
From the era of the Three Kingdoms through the succeeding Goryeo Dynasty, Buddhist temples were built at the center of cities or on flat land near villages. Many temples were also built on mountains thanks to the influence of the Seon (Zen) Order. But when the Joseon Dynasty implemented its policy of oppressing Buddhism, flat land temples disappeared and only mountain temples were left, giving birth to a characteristic unique to Korean Buddhist temples.
It is an embodiment of the Buddhist vision of the universe that shows the Buddha’s land at the top with the secular world on the bottom.
Buildings were placed according to the topography of the mountains and local geography, and over time evolved an architectural style that emphasized harmony with nature. Such construction techniques are unique to Korea, not to be found in other countries.
Find the Hidden Codes of Buddhist Temple Architecture!
Buddhist temples are places of authority and dignity, just like royal palaces.
As such, these two structural complexes share certain architectural styles. Certain features that exist in royal palaces can also be found in Buddhist temples. What are they?
Symbolic feature No. 1: Brackets
A feature that carries the weight of the eaves to the columns
Depending on their placement, the brackets can be categorized into the jusimpo style (column-head style), dapo style (multi-bracket style) and ikgong style (bird-wing style).
Brackets, which act as braces between the column and the roof, were an advanced architectural technique not often employed.
When brackets in traditional multi-colored paintwork are installed on large and grand building like this one, they maximize the majesty of the building. This is called the dapo style.
Symbolic feature No. 2: Columns
The most important structural material in wooden buildings along with the crossbeam
Often used in buildings for authoritative bodies, such as palaces, temples, educational institutions and government offices
The large and strong columns used in Buddhist temple buildings!
In circular, wide-based and entasis styles
Circular columns were symbolic of authority and majesty, and not even the highest class of aristocrats could use them.
Only buildings in palaces, Buddhist temples, and institutions like the Seonggyungwan were allowed to use circular columns.
Symbolic feature No. 3: Datjip
A canopy that encompasses the statue of Buddha and whose name means a detached house
There is another structure within the Daeungjeon Hall wherein the statue of the Buddha is housed.
This is the datjip canopy. It is very symbolic as it represents the palace where the Buddha lives.
The patterns on the datjip are quite remarkable!
An imposing dragon and an elegant phoenix are stylishly engraved on the surface. The designs only the king and the queen were allowed to use were also employed in Buddhist temples.
Buddhist temples are symbols of authority created using
the most advanced construction techniques of the time. They are an invaluable aspect of Korea’s cultural heritage that preserve traditional culture and history.
[Epilogue]
Must-know Facts on Culture and Art from Korean History
1. Korean Buddhist Temples are characterized by an architectural style in harmony with nature
2. Temple ground plans and architectural styles changed by period and kingdom
3. Joseon's policy of “Honoring Confucianism, discouraging Buddhism” also influenced temple architecture
4. Patterns of dragons and phoenixes, columns and datjip canopies reveal the symbolism ofauthority in Buddhist temple architecture
Architecture
12 films-
 Fortresses - walled towns in Korea09:15
Fortresses - walled towns in Korea09:15 -
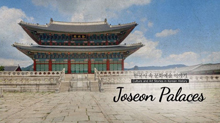 Joseon Palaces08:46
Joseon Palaces08:46 -
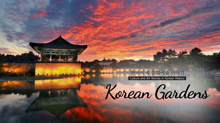 Korean Gardens08:34
Korean Gardens08:34 -
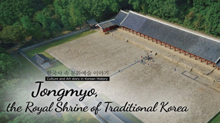 Jongmyo, the Royal Shrine of Traditional Korea09:05
Jongmyo, the Royal Shrine of Traditional Korea09:05 -
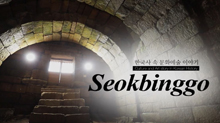 Seokbinggo, or Stone Ice Storage08:18
Seokbinggo, or Stone Ice Storage08:18 -
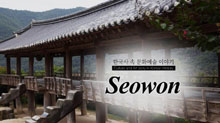 Seowon, a Neo-Confucian Academy08:22
Seowon, a Neo-Confucian Academy08:22 -
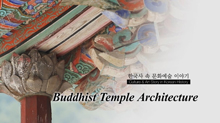 Buddhist Temple Architecture08:28
Buddhist Temple Architecture08:28 -
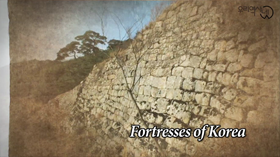 Fortresses of Korea09:12
Fortresses of Korea09:12 -
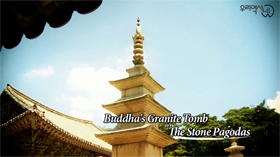 Stone Pagodas07:13
Stone Pagodas07:13 -
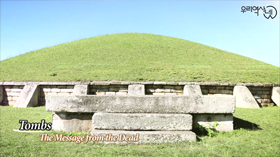 Tombs09:36
Tombs09:36 -
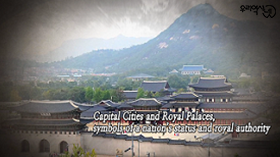 Capital Cities and Royal Palaces08:55
Capital Cities and Royal Palaces08:55 -
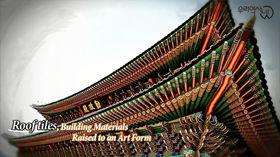 Roof Tiles07:48
Roof Tiles07:48

