The Story of Culture and Arts
- Image resource of Korean history
- Documents from History TextBooks
- Culture & Art Stories from Korean History
- Culture & Art Stories from Korean History - Korean
- National Institute of Korean History
- History net
- About the site
- Introduce
-
Numerous topics related to Korean culture and art are mentioned in middle and high school national history textbooks, but most of them are briefly described by era, making it difficult to understand their concepts, transition processes, and characteristics.
<Culture & Art Stories from Korean History> produces and provides video materials based on expert commentary on the flow, change process, characteristics and characteristics of each major topic in the field of culture and art in Korean history.

Scenario
Bukchon Hanok Village, one of the most frequented spots by foreign visitors in Seoul. A space of traditional Korean culture within a bustling city, but also a residential area and a product of Korea’s 20th-century history.
Bukchon and other hanok-concentrated areas were formed during the Japanese Occupation. During this time, the capital’s population increased rapidly, urbanized, and experienced a housing shortage. The number of Japanese residents rose, and Japanese-style housing began to spread.
It was at this time that collective residential areas for Koreans were developed. This new style of hanok built in dense, urban areas was called a dosi hanok, or city hanok.
Dosi hanok were different from traditional customized homes. Once a residential construction company bought a large area of land, they would divide it into smaller plots and create a hanok community. These newly built residential dosi hanok developments were sold through lot advertisements.
Tiny homes with rooms, a kitchen, and a yard were built on small 66-165m2 plots, collectively creating characteristic hanok districts.
Generational Changes in the Dosi hanok
These dosi hanok have several distinct features. Because they were built on small plots, their eaves are much shorter; instead, rafters and tin awnings were added to extend eave lines.
Not only that, the daecheongmaru area gained glass windows and became an indoor room. Floor tiles were sometimes found in areas where plumbing had been installed, such as the yard and kitchen.
Modern building materials, such as tin plates, glass, and tile, were routinely used to keep up with the times. But using modern building materials while maintaining traditional architectural elements was not what made dosi hanok unique.
The most unique feature of the dosi hanok is its layout. The majority of dosi hanok were designed in a U-shape opening southward.
The L-shaped main building and straight-line gate house were combined into a single unit to maximize the use of space on a small plot while also allowing light to easily penetrate and keeping the yard private.
Another structural feature of the dosi hanok is the mungan doorway. The mungan and the outer wall keeps the interior private while linking the private courtyard to the public alleyway. Emphasizing high density, efficiency, and repeatability, dosi hanok were stacked in continuous U-shaped rows.
While the dosi hanok was born during a time of urbanization and a housing shortage resulting in the need for standardized housing in small areas, it strived for extravagance and reflected the demands of the times by using new materials and reflecting people’s ideas of a home in early 20th century Korea.
[Epilogue]
The dosi hanok, born out of the need for the traditional housing to adapt to the changes of the 20th century. Its meaning can be found in its bridging of the gap between traditional and modern Korean housing cultures.
-------------------------------------
Advisor: Song Inho
Script/Storyboard: Im Seung-yeon
Editor: Myung Jaerim, Seo Myungwon
Narrator: Mary Katherine Chadwick
Filming: Yoon Suwon
General Editing: Park Injoon, Lee Seungsin
Illustrations: Kim Jongseok, Shim Hui-young
Recording/Music: Jo Donghyo
Logo: Min Seung-ook
Materials/Resources: Bukchon Hanok Village, Bae Ryeom’s House Museum, Bukchon, Bukchon Lounge, Seoul Museum of History, Seoul Hanok Heritage Preservation Division, Seoul Public Relations Planning Office, Leedo Hanok, Hong Geon-ik’s House in Pirun-dong
Translator: Mary Katherine Chadwick, Daniel Kane, Lee Jaeyeol
Production Manager: Yoon Jongwon, Kim Kiwon
Administration: Kim Sanghee
Director: Yoon Jongwon
Architecture
17 films-
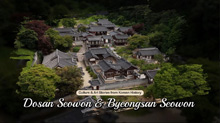 Dosan Seowon & Byeongsan Seowon03:56
Dosan Seowon & Byeongsan Seowon03:56 -
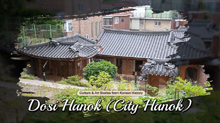 Dosi Hanok (City Hanok)03:51
Dosi Hanok (City Hanok)03:51 -
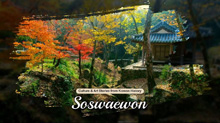 Soswaewon03:43
Soswaewon03:43 -
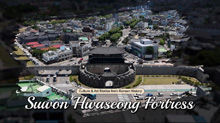 Suwon Hwaseong Fortress03:57
Suwon Hwaseong Fortress03:57 -
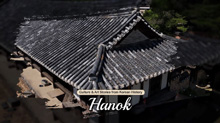 Hanok06:40
Hanok06:40 -
 Fortresses - walled towns in Korea09:15
Fortresses - walled towns in Korea09:15 -
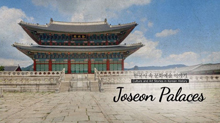 Joseon Palaces08:46
Joseon Palaces08:46 -
 Korean Gardens08:34
Korean Gardens08:34 -
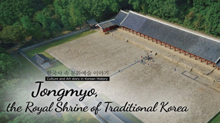 Jongmyo, the Royal Shrine of Traditional Korea09:05
Jongmyo, the Royal Shrine of Traditional Korea09:05 -
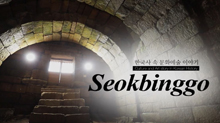 Seokbinggo, or Stone Ice Storage08:18
Seokbinggo, or Stone Ice Storage08:18 -
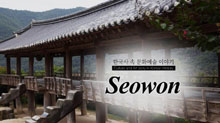 Seowon, a Neo-Confucian Academy08:22
Seowon, a Neo-Confucian Academy08:22 -
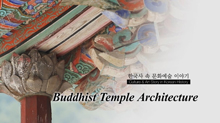 Buddhist Temple Architecture08:28
Buddhist Temple Architecture08:28 -
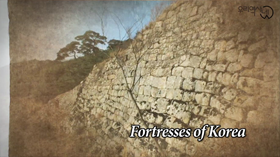 Fortresses of Korea09:12
Fortresses of Korea09:12 -
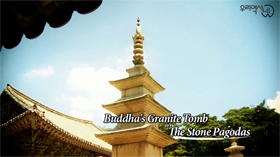 Stone Pagodas07:13
Stone Pagodas07:13 -
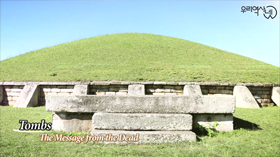 Tombs09:36
Tombs09:36 -
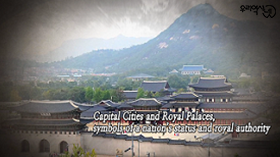 Capital Cities and Royal Palaces08:55
Capital Cities and Royal Palaces08:55 -
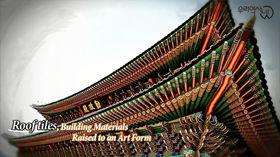 Roof Tiles07:48
Roof Tiles07:48

