The Story of Culture and Arts
- Image resource of Korean history
- Documents from History TextBooks
- Culture & Art Stories from Korean History
- Culture & Art Stories from Korean History - Korean
- National Institute of Korean History
- History net
- About the site
- Introduce
-
Numerous topics related to Korean culture and art are mentioned in middle and high school national history textbooks, but most of them are briefly described by era, making it difficult to understand their concepts, transition processes, and characteristics.
<Culture & Art Stories from Korean History> produces and provides video materials based on expert commentary on the flow, change process, characteristics and characteristics of each major topic in the field of culture and art in Korean history.

Scenario
A building enbued with Korea’s distinctive living philosophy and culture, Korea’s traditional wooden home, the hanok. In the broad sense of the word, “hanok” includes a thatched-roofed or shingled home, but it generally refers to any tile-roof private home built in the Joseon period. Tile-roof wooden homes with corner- and fitted-joint frames can also be found throughout East Asia.
Among them, the Korean hanok is a generally thick and sturdy wooden structure with dirt-packed roofs and walls. Then what makes these buildings so special?
Hanok, Following the Ways of Korea’s Ancestors
A hanok is a multi-building complex with each building serving a purpose. The sarangchae, or men’s quarters and reception area, and the anchae, or women’s and family quarters, serve as the home’s core. There is also the sadang, or family shrine, and the haengrangchae, or servants’ quarters. Between each building is a yard to merge yet segregate the distinct characters of the different areas.
Another prominent feature of the hanok is its floor structure. The hanok, with its maru wood floors and ondol heating system, is designed to adapt to the four seasons of the Korean Peninsula, where the continent meets the sea.
An ondol features flues of rock and dirt. When a fire is lit in the connected hearth, the warmth seeps through the flues below the house’s floors to heat the rooms. Rooms with an ondol system have low ceilings and are papered in Korean hanji to trap the heat.
Then what about the maru wood floors? Each home has a daecheongmaru, a living area where the family spends time together, and a toetmaru, or porch that connects the rooms to the yard.
The wooden maru floors are raised off the ground to encourage ventilation and reduce moisture on the wood. The ceiling is open and exposes the rafters to facilitate good air circulation. Shoes were removed before stepping onto the ondol and maru floors. This clearly demonstrates Korea’s floor-centric lifestyle.
The natural beauty of the eaves was the product of an effort to optimize its design for the environment of the Korean Peninsula. The slope and overhang of the eaves were done in such a way as to block the sunlight in the summer but allow it in during the winter months.
The nature-friendly hanok reflects the Korean environment and makes good use of the benefits of wood and dirt.
A Home that Harmonizes Nature, Humans, and Space
A hanok reflects not only its surroundings but its residents’ lifestyle. One spot where this is apparent is the yard. In a hanok, the interior and exterior are organically connected through the yard.
To go to another quarter of the house, you must pass through the yard. While this can be inconvenient, the yard also connects the different buildings. Additionally, whole-family farmwork and events, such as threshing, drying grains, making kimchi, and even family parties, were held in the yard.
As a result, while the yard may at first seem like an empty space, it forms the heart of the hanok. The hanok stands out for its emphasis on spatial harmony and practicality.
Another thing that demonstrates this are the windows and doors. A hanok has numerous doors and windows. Based on their opening and closing, spaces can be divided or connected, maximizing space efficiency.
Partition doors are installed between the floor and the inner rooms so they can be lifted and hung. The space is flexible and adapts to the season or a special event, such as a memorial service. Also, hanok windows reveal Koreans’ tendency to pursue simple yet stylish designs. The views from the windows seem like landscape paintings.
The view from the inside looking out will differ depending on the window and its angle. The shadows cast by the sun shining through the paper are some of the subtle, beautiful features experienced in a hanok.
Not only that, they are built in nature, so they are characterized by their ability to harmonize with their surroundings to create a single scene of nature. Sitting on the daecheongmaru and viewing the mountains over the softly curved roof ridge, you will see how a hanok attunes itself with its surroundings.
This architectural style of a hanok, in which nature, humans, and space harmonize, is a founding principle of Korean traditional aesthetics.
[Epilogue]
The Korean hanok, a functional structure devoid of unnecessary adornments. Where the interior and exterior are organically joined. It is a space containing the wisdom of a life that strived to coexist with nature.
-------------------------------------
Advisor: Song Inho
Script/Storyboard: Im Seung-yeon
Editor: Lee Gyeong-ah, Myung Jaerim, Seo Myungwon
Narrator: Mary Katherine Chadwick
Filming: Yoon Suwon
General Editing: Park Injoon, Lee Seungsin
Illustrations: Kim Jongseok, Shim Hui-young
Recording/Music: Jo Donghyo
Logo: Min Seung-ook
Materials|Resources: Yangdong Folk Village, Gyeongju, Hahoe Folk Village, Andong, Suaedang, Andong, National Museum of Korea
English Translation & Editing: Mary Katherine Chadwick, Daniel Kane, Lee Jaeyeol
Production Manager: Yoon Jongwon, Kim Kiwon
Administration: Kim Sanghee
Director: Kim Kiwon
Architecture
17 films-
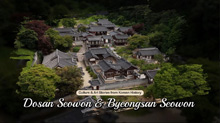 Dosan Seowon & Byeongsan Seowon03:56
Dosan Seowon & Byeongsan Seowon03:56 -
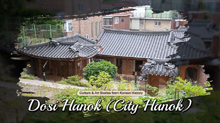 Dosi Hanok (City Hanok)03:51
Dosi Hanok (City Hanok)03:51 -
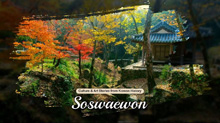 Soswaewon03:43
Soswaewon03:43 -
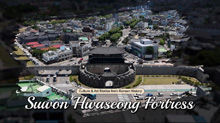 Suwon Hwaseong Fortress03:57
Suwon Hwaseong Fortress03:57 -
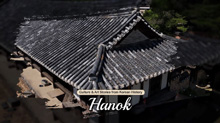 Hanok06:40
Hanok06:40 -
 Fortresses - walled towns in Korea09:15
Fortresses - walled towns in Korea09:15 -
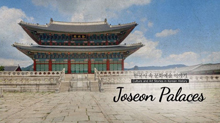 Joseon Palaces08:46
Joseon Palaces08:46 -
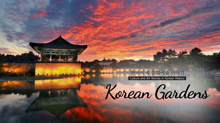 Korean Gardens08:34
Korean Gardens08:34 -
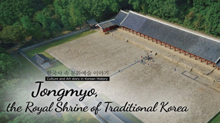 Jongmyo, the Royal Shrine of Traditional Korea09:05
Jongmyo, the Royal Shrine of Traditional Korea09:05 -
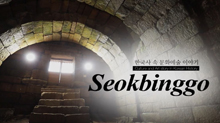 Seokbinggo, or Stone Ice Storage08:18
Seokbinggo, or Stone Ice Storage08:18 -
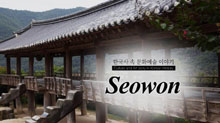 Seowon, a Neo-Confucian Academy08:22
Seowon, a Neo-Confucian Academy08:22 -
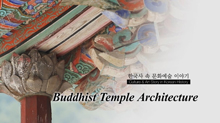 Buddhist Temple Architecture08:28
Buddhist Temple Architecture08:28 -
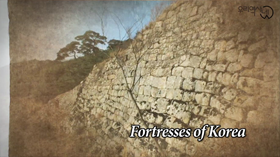 Fortresses of Korea09:12
Fortresses of Korea09:12 -
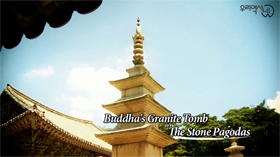 Stone Pagodas07:13
Stone Pagodas07:13 -
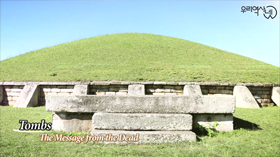 Tombs09:36
Tombs09:36 -
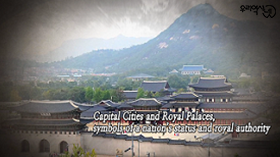 Capital Cities and Royal Palaces08:55
Capital Cities and Royal Palaces08:55 -
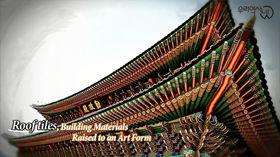 Roof Tiles07:48
Roof Tiles07:48

